Housing Gary
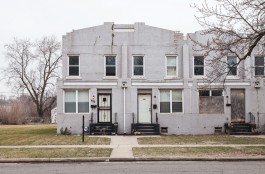
One of the Edison Concept Houses west of Gary's Broadway, on Polk Street. In 1906, Thomas Alva Edison had the design and construction of these buildings patented. The single mold elements made for cheap and easy to be built housing for the thousands of workers that moved to the city.
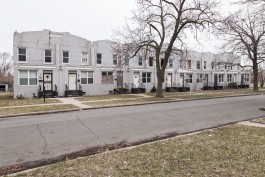
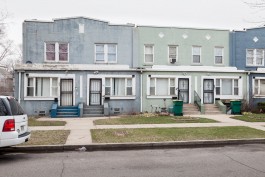
Although varying in condition, 70 of the 86 built cement houses still exist. Nonprofits proposed the houses for the National Register of Historic Landmarks in order to incentivize restoration.
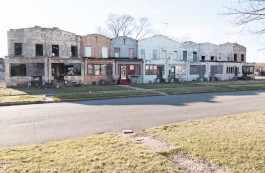
Jackson-Monroe Terraces.
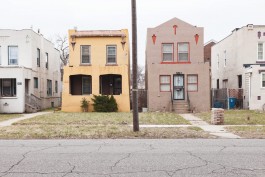
Most of the Edison Concept Houses are terraced buildings - on Polk Street single unit residential houses can be found.
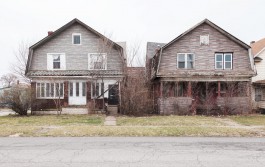
The same house type with differing individual elements from the catalogue of the Gary Land Company.
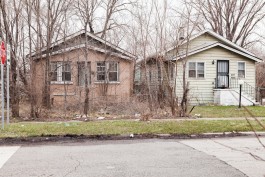
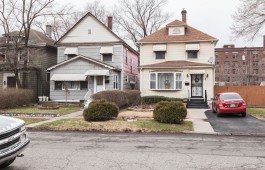
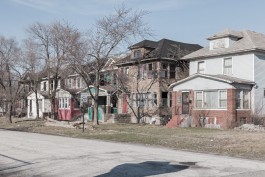
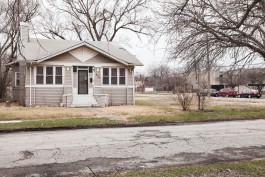
Until 2006 the single unit Wilbur Wynant House stood to the right of this house. It was one of Frank Lloyd Wrights mass-produced American System-Built Homes, intended for affordable housing. Before it burned down it stood abandoned for many years.
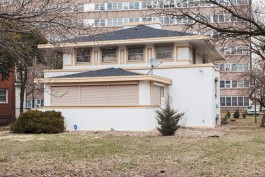
Ingwald Moe House by Frank Lloyd Wright, built in 1909.
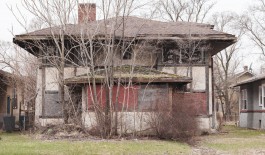
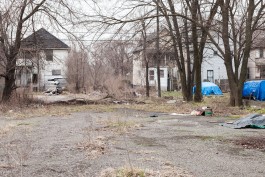
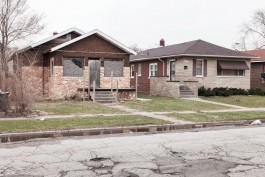
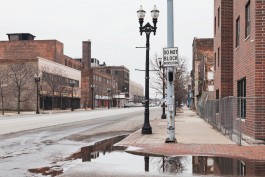
Gary's main street, Broadway.
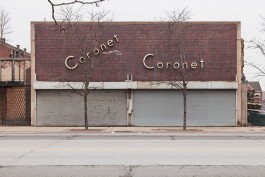
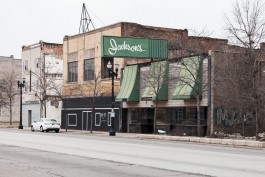
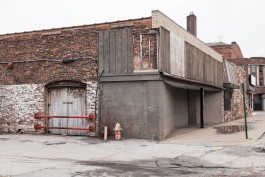
Back side of a derelict commercial building on Broadway.
The "Don't give up" stencil on the wooden gate can be found on many barricaded shop fronts in this area.
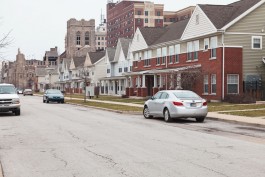
New terraced housing off of Broadway.

Liv, a dancer, came from Chicago to have new PR-photos taken in the abandoned main station of Gary.
HOUSING GARY
Text by Alan Smart
After churning out steel and acting as a crucible of social struggle and change through the Second World War and the years of prosperity that followed, the city of Gary/Indiana became one of the iconic sites of industrial decline and social decay that defined the American Rust belt. Perhaps paradoxically - when compared to other cities where the main industry has been shut down - nothing has collapsed or been exhausted in Gary. The sources of iron and coal are still available. The Gary Works is even still in operation though it now only employs a few thousand workers instead of over thirty thousand as it did at its peak in the 1970s.
The city of Gary was founded in 1906. It was named for Elbert Henry Gary, chairman of the recently formed United States Steel Corporation, who - despite his strong leadership - was also cast in the role of being the human face of a somewhat amorphous entity, formed from the amalgamation of an array of steel interests, including some owned by Andrew Carnage,
into a vast trust, financed by J.P. Morgan capital, that would stand besides other trusts in coal, oil, railroads and cotton as the organizing forces of early twentieth century American economy. Construction of the Gary Works began immediately, and the mill went into operation in 1909. Gary was located on the south shore of Lake Michigan, where the landscape of sandy dunes was pliable and easy to excavate and/or fill into the lake. Also easier was the political space of Indiana, which had lower taxes, fewer regulations and little of the culture of organized labor that was present in Illinois and Michigan. In the course of building the mill, the Grand Calumet branch of the Calumet river was channelized into a straight, rectilinear canal, and as with other rivers draining into the great lakes, its direction was reversed so that it now flows south into the Mississippi. This would extend the already vast watershed of the Mississippi so that the entire Midwest drained into it, and mark a significant "watershed" moment in the process of integrating American industry into a unified, continental-scale infrastructural system in which Gary was a node.
The furnaces of the Gary Works would be red by coal from the Appalachians and Southern Illinois, while iron ore and lime stone, mined in Minnesota and Michigan's Upper Peninsula, were carried across the lakes on boats. The mill would also draw a stream of human labor power from across the globe. Gary was an important destination in the Great Migration, which began as the Gary Works went into production. Black workers from the rural south were drawn into the city/factory system to perform the hardest, most dangerous work for lower wages than unionized white workers. The Mexican revolution, which began in 1910, set another northward migration of refugees into motion. These newer populations would be added to the mixture of ethnic groups that had, at this point, become representative of Northern Midwest industrial cities: Poles, Czechs, Hungarians, Irish, Italians.
In constructing the city, US Steel rejected the, by then much reviled, model of the paternalistic "company town", in which the central industry was both employer and landlord for the population. Instead, a subsidiary company, the Gary Land Trust was established to parcel out the land along the gridded city streets, and provide financing for small developers to build rental housing, for wealthier mill workers (managers and higher level technicians) to build private homes, and for businesses to set up shop and to service the newly made consumer market. Rather than constructing a specific built condition, the making of Gary was approached as the establishment and setting into motion of a system of exchange.
As an artificial city, Gary was caught between the two valences of utopia: It was significantly a "non-place;" a real abstraction in which the rationality of finance and industrial technocracy was mapped on to the messier contingencies of the material world. Simultaneously, it was a planned, ideal city despite its builders' discomfort with assuming the roles of social engineers.
These contradictions and conflicts would lead to constructing a city with a tidy urban core surrounded by an organic accretion of unplanned spaces. The planned city is organized by the symbolic axis of Broadway: a wide, straight avenue set perpendicular to the freeway that extends down the flat, gentle slope of the lake shore, through the center of town, and directly into the gates of the mill. An orderly grid of streets extends out from Broadway in both directions. The eastern ones are named for the states of the union and the western ones for American presidents from Washington to Taft, who was in office as the initial construction of the mill was completed in 1909. Around this appeared encampments of tarpaper shacks, ghetto neighborhoods where the black community was allowed to settle, and a district of saloons, cabarets and brothels called "The Patch" that provided for the city's needs and desires that were inadmissible to planning discourses. Despite the rationality and clarity of purpose with which the mill was planned and constructed, filling in this grid would be to a large extent a work of dreams and fantasy projections. Representing Gary as a city was approached by the municipal authorities primarily as commercial boosterism aimed at selling real estate and thus would mix language of gauzy consumer capitalist dream imagery with the cold calculation of industrial management: A brochure published by the city in 1917 announced to the “patriotic peoples of the universe” that "cosmopolitan Gary, the Magic Steel City, welcomes all comers to its confines, where health, wealth, and pleasure combine to make the most wonderful city of the present century." If the assertion of health, wealth and pleasure is clearly a propagandistic inversion of the realities of low wages and dangerous, unhealthy, and brutally difficult labor conditions, then the invocation of cosmopolitanism and the, even stranger, patriotism of the universe speaks to a more complex set of anxieties and contradictions manifest in the Magic Steel City.
The task of negotiating the dialectic between production and reproduction would
play a central role in organizing Gary's development as a city. In practical terms, U.S. Steel's disavowal of paternalism would largely be manifest in the paternalistic efforts to instill a specific kind of individualism and independence in their workers. This, of course, meant not submitting to the mass subjectivity of labor unions, but it also extended to participation in the "free market" including the dream—however impossible—of individual home ownership, and the embracing of a specific model of the family as nuclear unit that, whatever its claims to being "traditional", was actually a fairly radically modern concept when applied to working class urban life. Also, the company was not the only agency interested in projecting dream images upon the blank screen of Gary's newly demarcated territory. Housing reformers saw in Gary's not-yet-built condition both potential to construct new housing forms and the possibility of a not already build society that would be free of the divisions, segregation and tension characterizing the already "existing" American urban space. This would invite philanthropic “settlement houses” and also market-driven utopian experiments such as a project to build concrete housing, cast-in-place from standardized, reusable forms designed under the direction of Thomas Alva Edison. In a way that would foreshadow later experiments in prefabricated housing, the Edison Concrete housing would see in the plasticity and durability of concrete the possibility to create living spaces for workers that were efficient in all the terms of housing imagined as a social factory. Edison's company produced a range of designs ranging from bars of modestly scaled row houses to small, two-story individual homes for more middle-class families. In response to fears that the uniformity of the production process would impart a sameness that would threaten the individuality of those who lived in the Edison houses, care was taken to give each housing unit its own front door opening onto the public street and a system of varying ornamental treatments was developed to differentiate individual houses. Despite block-long rows of the houses being built at a number of sites in Gary, the Edison housing system was not considered a success and was not adopted as a model for ongoing development. More than social or aesthetic concerns, however, Edison's designers seem to have mistaken the parameters of the régimes of efficiency and standardization with which they had hoped to engage. While concrete and standardized formwork may have been an ideal material system for industrial buildings, the social factories in Gary were subject to other calculations of life-cycle costs and other accountings of alignments of the value form than the ones that shaped either the Gary Works, or, say, the great edifice at River Rouge.
The Gary Land Company found more success in their own system of standardized housing. Using more conventional wood frame construction, which was itself becoming standardized and "industrial" at this point in time. A catalog of house types was created that could be built to order, by land company contractors at the request of people buying lots in the newly parcelized city. Whatever this system of standardization accomplished, it was not uniformity. There seems to have been hundreds of house types and only a few of many of them were built. What was more important was the creation of a standard format for home construction and ownership in which standardized financial and administrative forms were combined with construction methods and the physical form of the architecture. In practice, however, many of the "single family" homes were in fact used, formally or informally, as rooming houses with single workers renting rooms or families living together and sharing domestic services like kitchens and bathrooms. These forms of collectivism were, however, made to take place within the ideological frame and according to the models of spatial practice established by the American petite bourgeoisie cultural imagination. It would be as a dream world of this imagination that Gary would grow and flourish and become an icon of modern American prosperity, and it would be a crisis of this imagination that would be the city's undoing.
Housing Gary

One of the Edison Concept Houses west of Gary's Broadway, on Polk Street. In 1906, Thomas Alva Edison had the design and construction of these buildings patented. The single mold elements made for cheap and easy to be built housing for the thousands of workers that moved to the city.


Although varying in condition, 70 of the 86 built cement houses still exist. Nonprofits proposed the houses for the National Register of Historic Landmarks in order to incentivize restoration.

Jackson-Monroe Terraces.

Most of the Edison Concept Houses are terraced buildings - on Polk Street single unit residential houses can be found.

The same house type with differing individual elements from the catalogue of the Gary Land Company.




Until 2006 the single unit Wilbur Wynant House stood to the right of this house. It was one of Frank Lloyd Wrights mass-produced American System-Built Homes, intended for affordable housing. Before it burned down it stood abandoned for many years.

Ingwald Moe House by Frank Lloyd Wright, built in 1909.




Gary's main street, Broadway.



Back side of a derelict commercial building on Broadway.
The "Don't give up" stencil on the wooden gate can be found on many barricaded shop fronts in this area.

New terraced housing off of Broadway.

Liv, a dancer, came from Chicago to have new PR-photos taken in the abandoned main station of Gary.
HOUSING GARY
Text by Alan Smart
After churning out steel and acting as a crucible of social struggle and change through the Second World War and the years of prosperity that followed, the city of Gary/Indiana became one of the iconic sites of industrial decline and social decay that defined the American Rust belt. Perhaps paradoxically - when compared to other cities where the main industry has been shut down - nothing has collapsed or been exhausted in Gary. The sources of iron and coal are still available. The Gary Works is even still in operation though it now only employs a few thousand workers instead of over thirty thousand as it did at its peak in the 1970s.
The city of Gary was founded in 1906. It was named for Elbert Henry Gary, chairman of the recently formed United States Steel Corporation, who - despite his strong leadership - was also cast in the role of being the human face of a somewhat amorphous entity, formed from the amalgamation of an array of steel interests, including some owned by Andrew Carnage,
into a vast trust, financed by J.P. Morgan capital, that would stand besides other trusts in coal, oil, railroads and cotton as the organizing forces of early twentieth century American economy. Construction of the Gary Works began immediately, and the mill went into operation in 1909. Gary was located on the south shore of Lake Michigan, where the landscape of sandy dunes was pliable and easy to excavate and/or fill into the lake. Also easier was the political space of Indiana, which had lower taxes, fewer regulations and little of the culture of organized labor that was present in Illinois and Michigan. In the course of building the mill, the Grand Calumet branch of the Calumet river was channelized into a straight, rectilinear canal, and as with other rivers draining into the great lakes, its direction was reversed so that it now flows south into the Mississippi. This would extend the already vast watershed of the Mississippi so that the entire Midwest drained into it, and mark a significant "watershed" moment in the process of integrating American industry into a unified, continental-scale infrastructural system in which Gary was a node.
The furnaces of the Gary Works would be red by coal from the Appalachians and Southern Illinois, while iron ore and lime stone, mined in Minnesota and Michigan's Upper Peninsula, were carried across the lakes on boats. The mill would also draw a stream of human labor power from across the globe. Gary was an important destination in the Great Migration, which began as the Gary Works went into production. Black workers from the rural south were drawn into the city/factory system to perform the hardest, most dangerous work for lower wages than unionized white workers. The Mexican revolution, which began in 1910, set another northward migration of refugees into motion. These newer populations would be added to the mixture of ethnic groups that had, at this point, become representative of Northern Midwest industrial cities: Poles, Czechs, Hungarians, Irish, Italians.
In constructing the city, US Steel rejected the, by then much reviled, model of the paternalistic "company town", in which the central industry was both employer and landlord for the population. Instead, a subsidiary company, the Gary Land Trust was established to parcel out the land along the gridded city streets, and provide financing for small developers to build rental housing, for wealthier mill workers (managers and higher level technicians) to build private homes, and for businesses to set up shop and to service the newly made consumer market. Rather than constructing a specific built condition, the making of Gary was approached as the establishment and setting into motion of a system of exchange.
As an artificial city, Gary was caught between the two valences of utopia: It was significantly a "non-place;" a real abstraction in which the rationality of finance and industrial technocracy was mapped on to the messier contingencies of the material world. Simultaneously, it was a planned, ideal city despite its builders' discomfort with assuming the roles of social engineers.
These contradictions and conflicts would lead to constructing a city with a tidy urban core surrounded by an organic accretion of unplanned spaces. The planned city is organized by the symbolic axis of Broadway: a wide, straight avenue set perpendicular to the freeway that extends down the flat, gentle slope of the lake shore, through the center of town, and directly into the gates of the mill. An orderly grid of streets extends out from Broadway in both directions. The eastern ones are named for the states of the union and the western ones for American presidents from Washington to Taft, who was in office as the initial construction of the mill was completed in 1909. Around this appeared encampments of tarpaper shacks, ghetto neighborhoods where the black community was allowed to settle, and a district of saloons, cabarets and brothels called "The Patch" that provided for the city's needs and desires that were inadmissible to planning discourses. Despite the rationality and clarity of purpose with which the mill was planned and constructed, filling in this grid would be to a large extent a work of dreams and fantasy projections. Representing Gary as a city was approached by the municipal authorities primarily as commercial boosterism aimed at selling real estate and thus would mix language of gauzy consumer capitalist dream imagery with the cold calculation of industrial management: A brochure published by the city in 1917 announced to the “patriotic peoples of the universe” that "cosmopolitan Gary, the Magic Steel City, welcomes all comers to its confines, where health, wealth, and pleasure combine to make the most wonderful city of the present century." If the assertion of health, wealth and pleasure is clearly a propagandistic inversion of the realities of low wages and dangerous, unhealthy, and brutally difficult labor conditions, then the invocation of cosmopolitanism and the, even stranger, patriotism of the universe speaks to a more complex set of anxieties and contradictions manifest in the Magic Steel City.
The task of negotiating the dialectic between production and reproduction would
play a central role in organizing Gary's development as a city. In practical terms, U.S. Steel's disavowal of paternalism would largely be manifest in the paternalistic efforts to instill a specific kind of individualism and independence in their workers. This, of course, meant not submitting to the mass subjectivity of labor unions, but it also extended to participation in the "free market" including the dream—however impossible—of individual home ownership, and the embracing of a specific model of the family as nuclear unit that, whatever its claims to being "traditional", was actually a fairly radically modern concept when applied to working class urban life. Also, the company was not the only agency interested in projecting dream images upon the blank screen of Gary's newly demarcated territory. Housing reformers saw in Gary's not-yet-built condition both potential to construct new housing forms and the possibility of a not already build society that would be free of the divisions, segregation and tension characterizing the already "existing" American urban space. This would invite philanthropic “settlement houses” and also market-driven utopian experiments such as a project to build concrete housing, cast-in-place from standardized, reusable forms designed under the direction of Thomas Alva Edison. In a way that would foreshadow later experiments in prefabricated housing, the Edison Concrete housing would see in the plasticity and durability of concrete the possibility to create living spaces for workers that were efficient in all the terms of housing imagined as a social factory. Edison's company produced a range of designs ranging from bars of modestly scaled row houses to small, two-story individual homes for more middle-class families. In response to fears that the uniformity of the production process would impart a sameness that would threaten the individuality of those who lived in the Edison houses, care was taken to give each housing unit its own front door opening onto the public street and a system of varying ornamental treatments was developed to differentiate individual houses. Despite block-long rows of the houses being built at a number of sites in Gary, the Edison housing system was not considered a success and was not adopted as a model for ongoing development. More than social or aesthetic concerns, however, Edison's designers seem to have mistaken the parameters of the régimes of efficiency and standardization with which they had hoped to engage. While concrete and standardized formwork may have been an ideal material system for industrial buildings, the social factories in Gary were subject to other calculations of life-cycle costs and other accountings of alignments of the value form than the ones that shaped either the Gary Works, or, say, the great edifice at River Rouge.
The Gary Land Company found more success in their own system of standardized housing. Using more conventional wood frame construction, which was itself becoming standardized and "industrial" at this point in time. A catalog of house types was created that could be built to order, by land company contractors at the request of people buying lots in the newly parcelized city. Whatever this system of standardization accomplished, it was not uniformity. There seems to have been hundreds of house types and only a few of many of them were built. What was more important was the creation of a standard format for home construction and ownership in which standardized financial and administrative forms were combined with construction methods and the physical form of the architecture. In practice, however, many of the "single family" homes were in fact used, formally or informally, as rooming houses with single workers renting rooms or families living together and sharing domestic services like kitchens and bathrooms. These forms of collectivism were, however, made to take place within the ideological frame and according to the models of spatial practice established by the American petite bourgeoisie cultural imagination. It would be as a dream world of this imagination that Gary would grow and flourish and become an icon of modern American prosperity, and it would be a crisis of this imagination that would be the city's undoing.